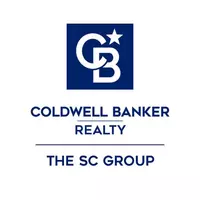3 Beds
2.5 Baths
0.82 Acres Lot
3 Beds
2.5 Baths
0.82 Acres Lot
OPEN HOUSE
Sun Jul 13, 1:00pm - 3:00pm
Key Details
Property Type Condo
Sub Type Condo/Coop/Townhouse
Listing Status Active
Purchase Type For Rent
Subdivision Mason Ridge
MLS Listing ID 3973502
Style 3 or More Stories, Multi Floor Unit, Townhouse-End Unit
Bedrooms 3
Full Baths 2
Half Baths 1
HOA Y/N No
Year Built 2025
Lot Size 0.820 Acres
Property Sub-Type Condo/Coop/Townhouse
Property Description
Location
State NJ
County Morris
Zoning Residential
Rooms
Other Rooms Center Island, Liv/Dining Combo, Pantry, Stall Shower, Tub Shower, Walk-In Closet
Basement Finished, Full, Walkout
Dining Room 9x12
Kitchen 18x11
Interior
Interior Features Blinds, Carbon Monoxide Detector, Fire Alarm Sys, Smoke Detector, Walk-In Closet
Heating Gas-Natural
Cooling 1 Unit, Central Air
Flooring Carpeting, Laminate
Fireplaces Number 1
Fireplaces Type Gas Fireplace
Inclusions Building Insurance, Maintenance-Common Area, Taxes, Trash Removal
Heat Source Gas-Natural
Exterior
Exterior Feature Curbs, Deck, Patio, Thermal Windows/Doors, Underground Lawn Sprinkler
Parking Features Built-In Garage, Garage Door Opener, Garage Parking, Garage Under, On-Street Parking
Garage Spaces 2.0
Utilities Available All Underground, Electric, Gas-Natural
Building
Lot Description Cul-De-Sac, Level Lot, Wooded Lot
Sewer Public Sewer
Water Public Water
Architectural Style 3 or More Stories, Multi Floor Unit, Townhouse-End Unit
Schools
Elementary Schools Lakeview
Middle Schools Valleyview
High Schools Morrisknol
Others
Pets Allowed No
Senior Community No



