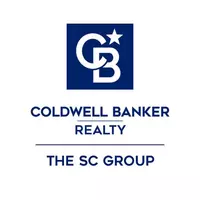4 Beds
4.5 Baths
4,399 SqFt
4 Beds
4.5 Baths
4,399 SqFt
OPEN HOUSE
Sun Jul 20, 1:00pm - 4:00pm
Key Details
Property Type Single Family Home
Sub Type Single Family
Listing Status Coming Soon
Purchase Type For Sale
Square Footage 4,399 sqft
Price per Sqft $312
Subdivision Woodbury Estates
MLS Listing ID 3975535
Style Colonial
Bedrooms 4
Full Baths 4
Half Baths 1
HOA Y/N No
Year Built 1999
Annual Tax Amount $25,230
Tax Year 2024
Lot Size 2.920 Acres
Property Sub-Type Single Family
Property Description
Location
State NJ
County Morris
Rooms
Family Room 35x19
Basement Finished, Full, Walkout
Master Bathroom Soaking Tub, Stall Shower
Master Bedroom Full Bath, Walk-In Closet
Dining Room Formal Dining Room
Kitchen Breakfast Bar, Center Island, Eat-In Kitchen
Interior
Interior Features BarDry, Blinds, CeilHigh, HotTub, SoakTub, StallShw, TubShowr, WlkInCls, WndwTret
Heating Gas-Natural
Cooling 2 Units, Central Air, Multi-Zone Cooling
Flooring Carpeting, Tile, Wood
Fireplaces Number 2
Fireplaces Type Gas Fireplace, Great Room, Rec Room, Wood Burning
Heat Source Gas-Natural
Exterior
Exterior Feature Stone, Vinyl Siding
Parking Features Attached Garage
Garage Spaces 3.0
Pool In-Ground Pool, Liner, Outdoor Pool
Utilities Available All Underground, Electric, Gas-Natural
Roof Type Asphalt Shingle
Building
Lot Description Backs to Park Land, Wooded Lot
Sewer Septic 5+ Bedroom Town Verified
Water Public Water
Architectural Style Colonial
Schools
Elementary Schools B.A. Cucinella
Middle Schools Long Valley
High Schools W.M. Central
Others
Pets Allowed Yes
Senior Community No
Ownership Fee Simple
Virtual Tour https://finitevisual.com/hdv7152519/








