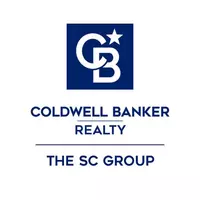5 Beds
4.5 Baths
0.59 Acres Lot
5 Beds
4.5 Baths
0.59 Acres Lot
OPEN HOUSE
Sun Jul 20, 1:00pm - 3:00pm
Key Details
Property Type Single Family Home
Sub Type Single Family
Listing Status Active
Purchase Type For Sale
MLS Listing ID 3976056
Style Colonial
Bedrooms 5
Full Baths 4
Half Baths 1
HOA Y/N No
Year Built 2013
Annual Tax Amount $22,088
Tax Year 2024
Lot Size 0.590 Acres
Property Sub-Type Single Family
Property Description
Location
State NJ
County Union
Rooms
Basement Finished
Master Bedroom Walk-In Closet
Dining Room Formal Dining Room
Kitchen Center Island, Eat-In Kitchen
Interior
Interior Features CODetect, CeilHigh, SmokeDet, StallTub, WlkInCls
Heating Gas-Natural
Cooling Ceiling Fan, Central Air
Flooring Marble, Tile, Wood
Fireplaces Number 1
Fireplaces Type Family Room, Gas Fireplace
Heat Source Gas-Natural
Exterior
Exterior Feature Stone, Vinyl Siding
Parking Features Attached Garage, On-Street Parking, Oversize Garage
Garage Spaces 1.0
Pool Heated, In-Ground Pool
Utilities Available Gas-Natural
Roof Type Asphalt Shingle
Building
Lot Description Cul-De-Sac, Level Lot
Sewer Public Sewer
Water Public Water
Architectural Style Colonial
Schools
Elementary Schools Cole Elem
Middle Schools Terrill Ms
High Schools Sp Fanwood
Others
Senior Community No
Ownership Fee Simple



