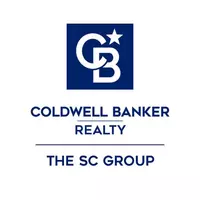3 Beds
2.5 Baths
1,617 SqFt
3 Beds
2.5 Baths
1,617 SqFt
Key Details
Property Type Townhouse
Sub Type Townhouse-End Unit
Listing Status Active
Purchase Type For Sale
Square Footage 1,617 sqft
Price per Sqft $395
Subdivision Crestmont Manor
MLS Listing ID 3976257
Style Townhouse-End Unit, Multi Floor Unit
Bedrooms 3
Full Baths 2
Half Baths 1
HOA Fees $370/mo
HOA Y/N Yes
Year Built 1998
Annual Tax Amount $9,772
Tax Year 2024
Property Sub-Type Townhouse-End Unit
Property Description
Location
State NJ
County Somerset
Rooms
Family Room 12x11
Basement Finished, Full
Master Bedroom Full Bath
Dining Room Formal Dining Room
Kitchen Breakfast Bar, Separate Dining Area
Interior
Interior Features Blinds, Carbon Monoxide Detector, Cedar Closets, Walk-In Closet
Heating Gas-Natural
Cooling Central Air
Flooring Carpeting, Wood
Fireplaces Number 1
Fireplaces Type Gas Fireplace
Heat Source Gas-Natural
Exterior
Exterior Feature Stone, Vinyl Siding
Parking Features Attached Garage
Garage Spaces 1.0
Utilities Available All Underground, Electric, Gas-Natural
Roof Type Asphalt Shingle
Building
Sewer Public Sewer
Water Public Water
Architectural Style Townhouse-End Unit, Multi Floor Unit
Schools
Elementary Schools Triangle
Middle Schools Hillsboro
High Schools Hillsboro
Others
Senior Community No
Ownership Condominium



